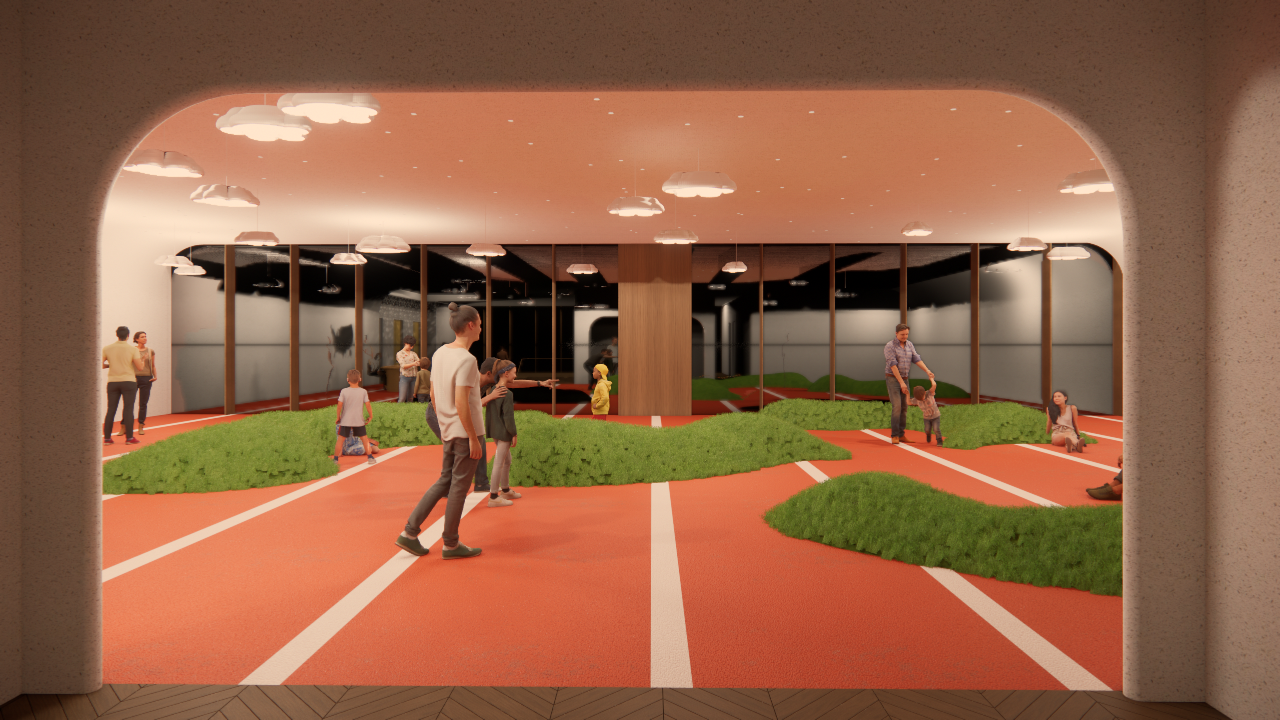
KABOOM! - Non Profit Headquarter
MFA Studio 1
Introduction & Aim:
Taking on the lighting design for this non-profit organization's headquarters in Manhattan, situated on 15th Street between 7th and 8th Avenues, I aim to develop an illumination scheme that goes beyond mere compliance with city sustainability codes and industry standards. As I explore lighting solutions for each distinct area – from open and private workspaces to conference rooms, meeting spaces, phone booths, and communal zones including the company concept gallery, lounge, and pantry – my focus is on creating environments that are both functional and experientially rich. The project must align with New York City's ComCheck energy code and meet Illuminating Engineering Society (IES) standards for light quantity, perception (brightness/contrast), and color quality. However, I see this as more than a technical exercise – it's an opportunity to demonstrate how thoughtful lighting design can transform workspace experience while maintaining strong environmental principles.
Design Concept:
My approach to this non-profit office space centers on cultivating a serene, organic atmosphere that brings the outside in. I'm drawn to incorporating biophilic elements – living plants and nature-inspired greens – to forge a deeper connection with the natural world. Thoughtful lighting plays a crucial role in my design strategy, not just illuminating pathways but intuitively guiding movement through the space. While pursuing these aesthetic goals, I'm equally committed to ensuring universal accessibility through careful adherence to ADA standards. By weaving together these elements – natural beauty, intuitive navigation, and inclusive design – I aim to create a workspace that feels both harmonious and genuinely welcoming for everyone who enters.
Company Concept:
At its heart, Equity reimagines playground design through the eyes of children. I'm drawn to their revolutionary approach where kids become the designers, creating spaces that speak to their own needs and dreams. What fascinates me is how they've woven inclusivity into every aspect – developing environments that nurture physical growth, social connections, and emotional wellbeing, while making sure children with special needs feel truly welcome. This isn't just about building playgrounds; it's about fostering community bonds.
What really excites me about Equity is their innovative leap into the digital realm. By creating an open-source DIY playground toolkit online, they're democratizing access to quality play spaces globally. It's brilliant how they're teaching communities to fish rather than just giving them fish – embedding entrepreneurial skills and community engagement into their model. The shift from hands-on service to an active online community showcases Equity's adaptability while staying true to their grassroots spirit. Their model proves that social impact and sustainability can go hand in hand, lighting the way for children's futures worldwide.
Community:
In developing this non-profit headquarters in New York, my vision centers on crafting spaces that truly resonate with everyone who walks through its doors – from busy office staff to the CEO. The headquarters needs to be more than just an office; it must fluidly transform between a productive workplace and an engaging event venue for fundraising and community outreach. I'm particularly focused on how lighting can shape these experiences, creating environments that energize staff during the workday while offering warm, inviting atmospheres for visitors and events.
Through thoughtful design and lighting strategies, I aim to weave together functionality and aesthetic appeal. The space should feel dynamic yet cohesive, supporting focused work while easily adapting to host community gatherings. My goal is to establish this headquarters as more than a workplace – it should stand as a symbol of collaboration and community in New York City, where professional efficiency meets genuine hospitality.
Objective:
In designing this non-profit workspace, I envision lighting as more than illumination – it's a tool for guidance and atmosphere creation. My design centers on innovative features like recessed floor lighting that subtly leads people through the space, while custom millwork with soft edges and hidden lighting creates layers of ambient light that respond to individual needs. I'm excited to introduce playful color elements that bring energy and joy to the environment, challenging traditional office aesthetics.
The centerpiece of my design is a custom cloud light installation for the 7th floor's open space – a statement piece that embodies creativity and sparks imagination. This feature exemplifies my holistic approach to lighting design, where each element serves both practical and experiential purposes. Through these carefully considered lighting choices, I aim to craft an environment that not only supports daily work but inspires and uplifts those within it.































